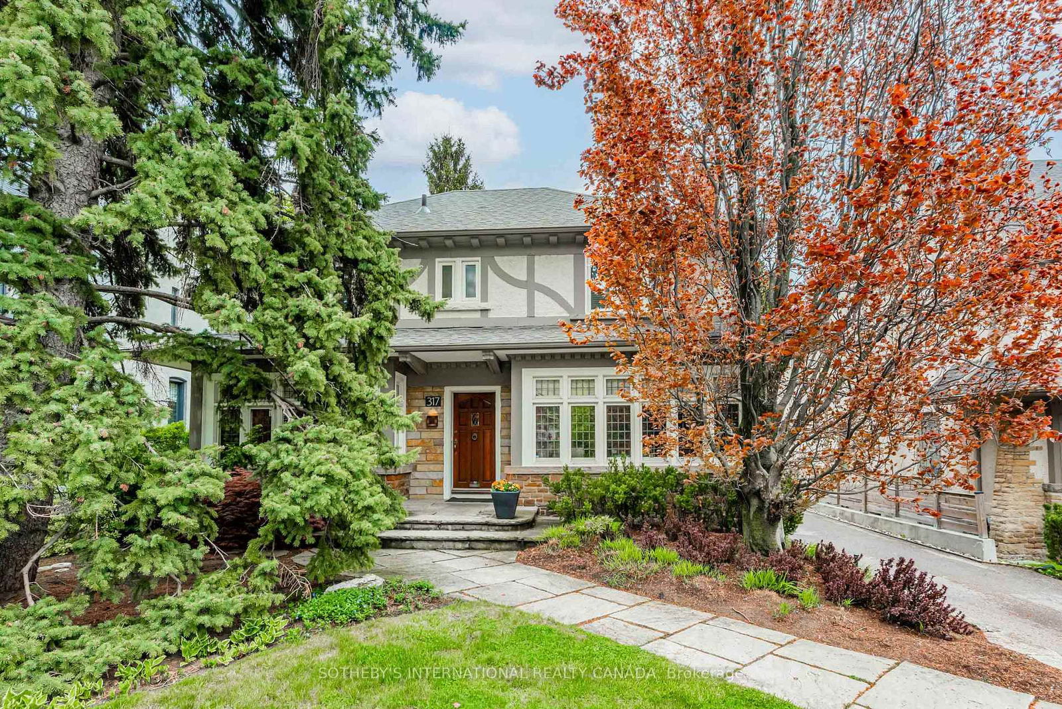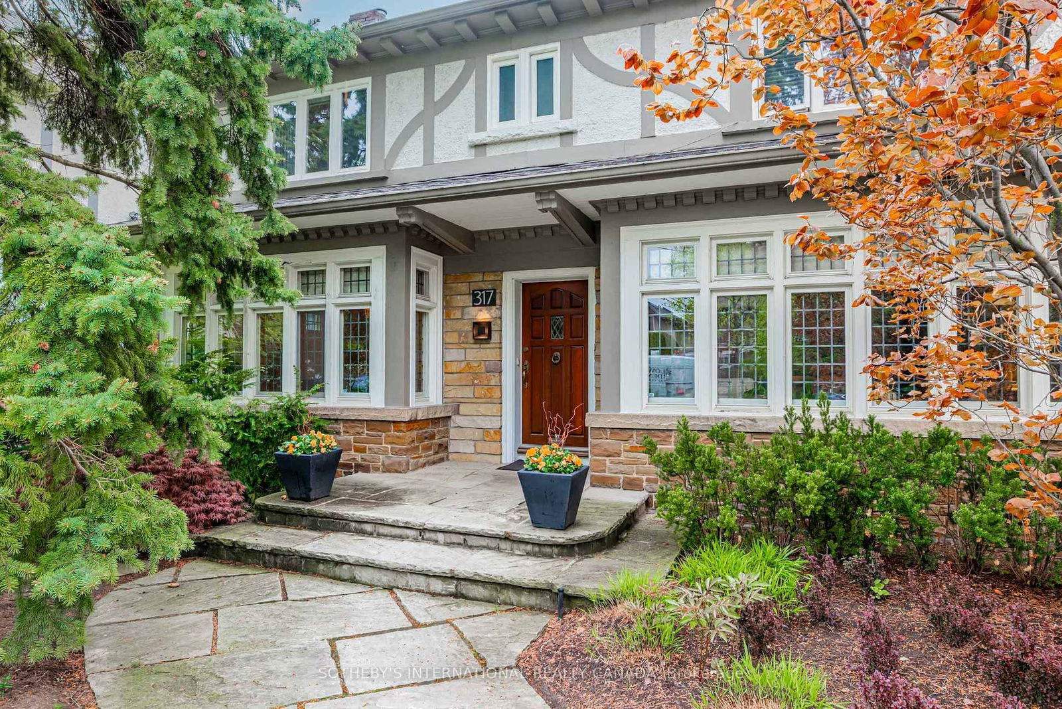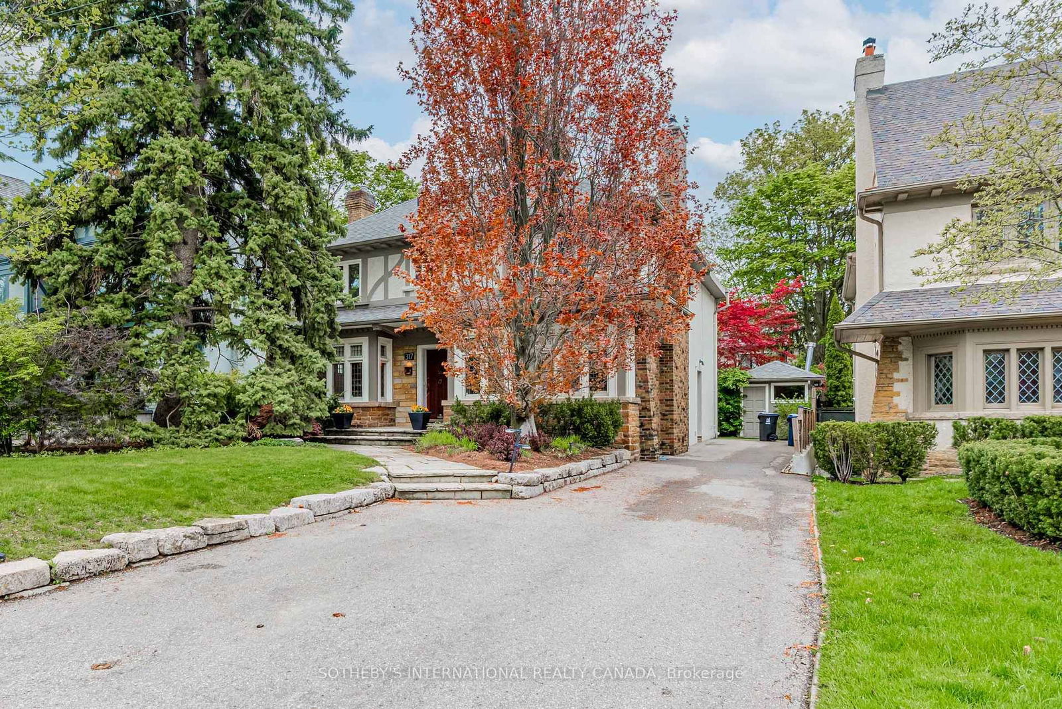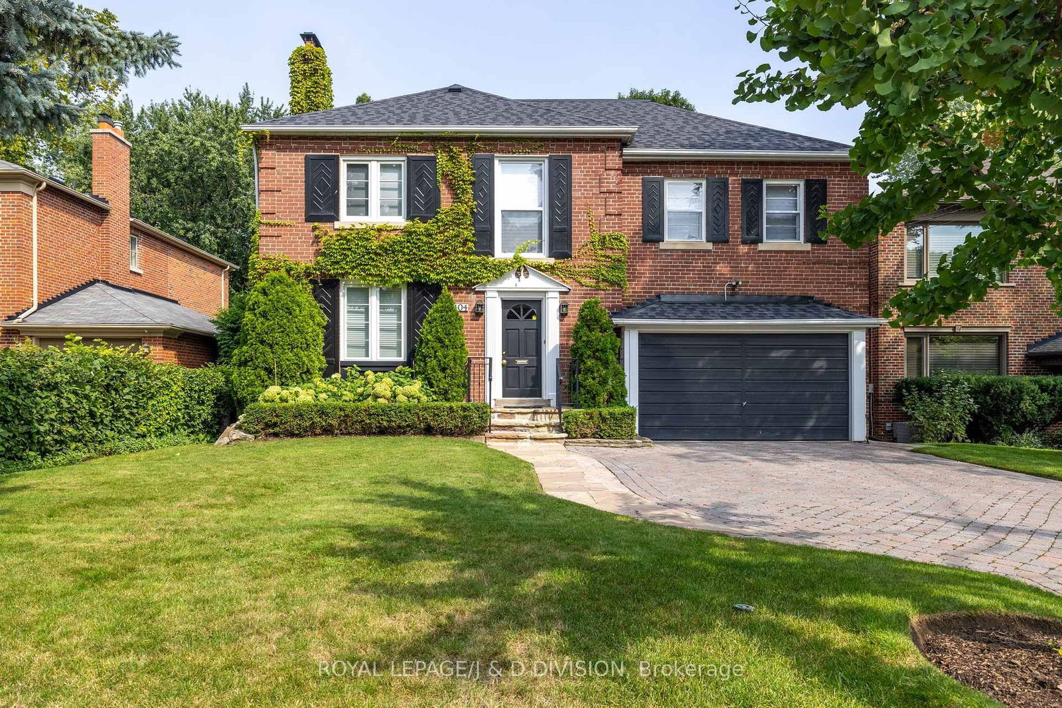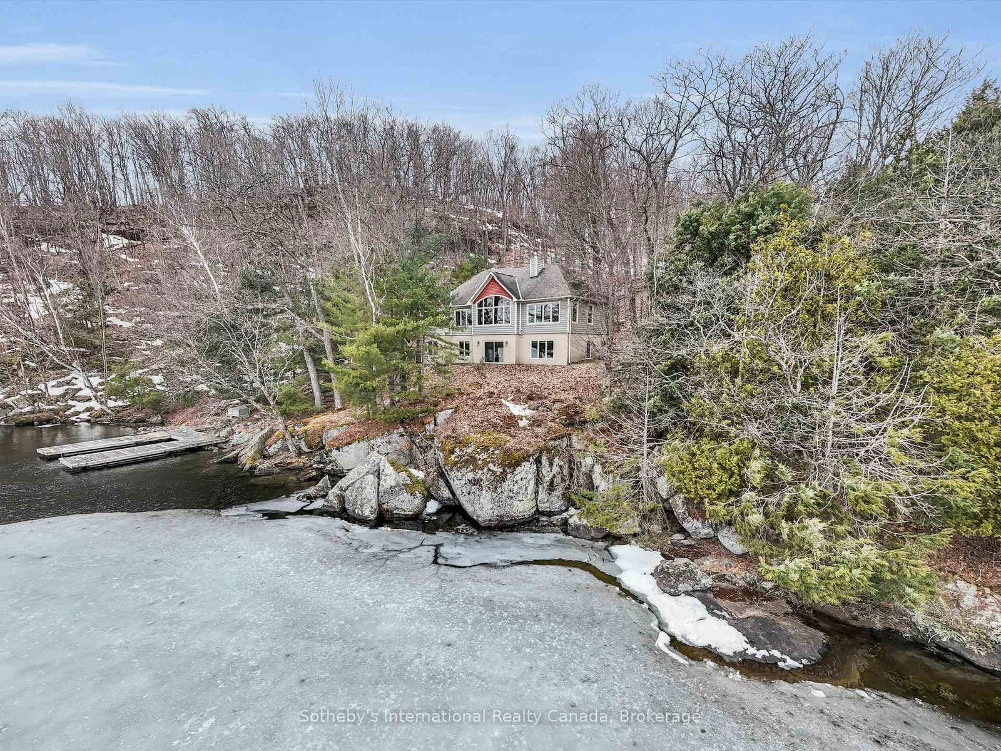Overview
-
Property Type
Detached, 2-Storey
-
Bedrooms
5
-
Bathrooms
5
-
Basement
Finished
-
Kitchen
1
-
Total Parking
2
-
Lot Size
137x50 (Feet)
-
Taxes
$18,769.00 (2024)
-
Type
Freehold
Property description for 317 Glenayr Road, Toronto, Forest Hill South, M5P 3C6
Open house for 317 Glenayr Road, Toronto, Forest Hill South, M5P 3C6

Local Real Estate Price Trends
Active listings
Average Selling Price of a Detached
May 2025
$3,485,214
Last 3 Months
$3,658,491
Last 12 Months
$5,065,109
May 2024
$5,841,667
Last 3 Months LY
$4,384,111
Last 12 Months LY
$4,547,984
Change
Change
Change
Historical Average Selling Price of a Detached in Forest Hill South
Average Selling Price
3 years ago
$5,660,889
Average Selling Price
5 years ago
$5,299,200
Average Selling Price
10 years ago
$3,014,286
Change
Change
Change
Number of Detached Sold
May 2025
7
Last 3 Months
6
Last 12 Months
5
May 2024
6
Last 3 Months LY
5
Last 12 Months LY
4
Change
Change
Change
How many days Detached takes to sell (DOM)
May 2025
7
Last 3 Months
17
Last 12 Months
36
May 2024
72
Last 3 Months LY
48
Last 12 Months LY
39
Change
Change
Change
Average Selling price
Inventory Graph
Mortgage Calculator
This data is for informational purposes only.
|
Mortgage Payment per month |
|
|
Principal Amount |
Interest |
|
Total Payable |
Amortization |
Closing Cost Calculator
This data is for informational purposes only.
* A down payment of less than 20% is permitted only for first-time home buyers purchasing their principal residence. The minimum down payment required is 5% for the portion of the purchase price up to $500,000, and 10% for the portion between $500,000 and $1,500,000. For properties priced over $1,500,000, a minimum down payment of 20% is required.

